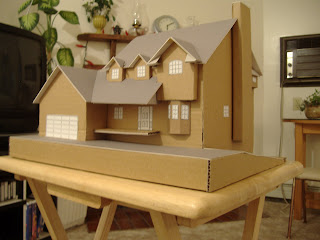This semester we are given a preliminary house plan (the kind a client would find in one of those house plan books), and we are to produce a full set of drawings based on that house. We also have a variety of other assignments to do, all based on the particular house we were assigned. One of those assignments is to make a "Massing Model" out of cardboard, which is supposed to help us visualize the house better, and to help expose any design flaws that may be present. Below are a couple of pictures of the model of the house I was assigned. The back may look a little strange with the 2 patio doors above each other, but we don't represent the decks on these. The top patio door would lead to an elevated deck, and the bottom patio door would exit the walk-out basement. The front varnada is somewhat represented, but it still looks a little awkward. It is built to a 1:50 scale.






2 comments:
It looks great from the pics!
One question I'd have is (from the back view): is snow going to get trapped along the garage roof and the side of the house leading to water issues? [Not a design flaw if one lived in more temperate climates I suppose.]
You can't see it from these pix, but there is a sloped portion of roof between the garage and the wall of the house to direct water/snow melt away. Dense snow may accumulate there slightly, but not enough to cause concern. It will drain when it melts.
Post a Comment